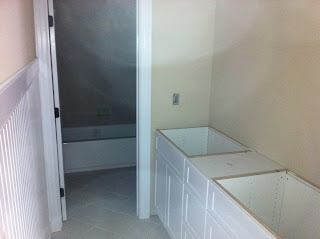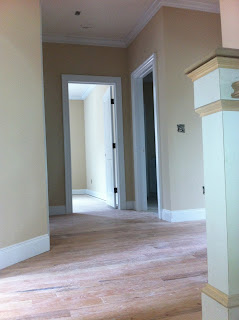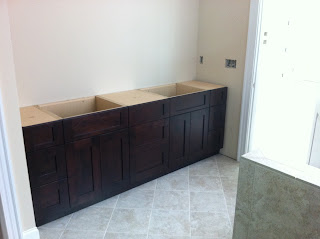 |
| Bar grass this is looking pretty much like the finished product. The shutters just got painted and there was a load of dirt added to to the front. Suspect the landscaping will be done soon. |
 |
| We're delighted with the way the colors have worked out. The shutters really tie everything together nicely. |
 |
| Got the railing on the front porch. |
 |
| The roof of the proch still needs to be stained and finished off. |
 |
| Laundry room |
 |
| Laundry room from the other side |
 |
| Kitchen from the back hall. |
 |
| Kitchen from the keeping room. The granite is not on the bar yet. |
 |
| Kitchen from the area of the breakfast nook |
 |
| Kitchen from the walk through to the dining room |
 |
| Holes are for the MW, oven and fridge. |
 |
| They have not cut out the hole for the stove yet. |
 |
| Stove and oven are laying in the breakfast nook (since the last set of granite came out). |
 |
| Master bath. New stone here too, looks much better cut than the last one. |
 |
| Master bath from the other end (the walk in wardrobe) |
 |
| Apparently there is something wrong with the frame and its going to be re-done.... |
 |
| Two shower heads (casue we're so stinky) |













































