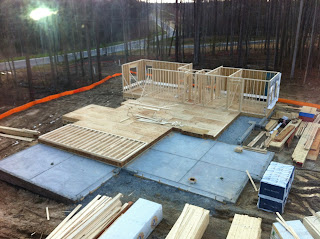 |
| Starting to take shape. They have framed most of the lower right hand side of the house. The front right room is the study/office. |
 |
| Here is the view from the left, taken from the two car garage. You can see the wall, laying on the floor ready to be hoisted up into place. |
 |
| This is taken from the back center of the house. At the front is the study then behind that is the Master Suite. |
 |
| This is a window at the back of the Master Bedroom. Again, nice that there is no other house back there. |
 |
| Down under. This is the crawl space under the house. Apparently people use it for storage of durable items but I don't plan on spending any time down here. |


No comments:
Post a Comment