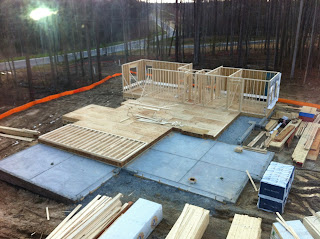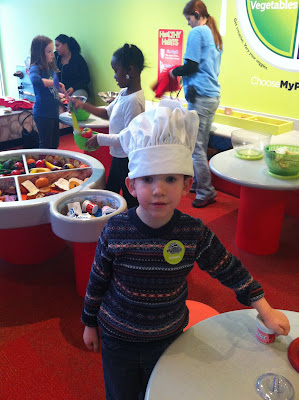Well this is the start of the new pad. I know we never actually got around to finishing the road trip blog but all in all I'd say it was a success. So encouraged by that experience we thought we'd start a blog following the construction of our new pad.
So, to get you up to speed, we bought a new place on Friday 3rd Feb 2012 (see HJ posing beside the sold sign). We've settled so well in NC we decided that it was time to get serious about buying a place in the new year. Well, things moved fast.
We had visited Bells Casa a few times but it wasn't in the same school district and we do not want to move the kids again. Then (as seems to happen around here due to the growth) they changed how the schools are districted and Bella Casa came into play.
Bella Casa is about 3 miles from downtown Apex and has a country feel. That said its actually a pretty big development with a lot of homes. We bought at the Bella Casa Estates which is the part of Bella Casa being developed by Royal Oaks Building Group. ROBG are a local and fast growing building company. we did a lot of research and they really seem to be very good. They are fairly new to building Custom Homes but they have hired some very experienced guys to run that part of the business. We met them and have a lot of confidence in their product.
Anyway, here is the link to the Bella Casa website. We bought lot 11.
http://www.estatesbellacasa.com/community-info/
Its the biggest lot available and much larger than what seems to be typically available with a new home. Any new homes we have seem all seem to be at about 0.3 of an acre. So I'm excited about the space.
Oh, I should also say (in case you have not gathered this yet) the place is not built yet. So we get to choose all our own fixtures and fittings. That should make for a few spirited discussions... :-)































